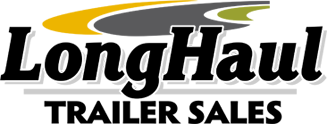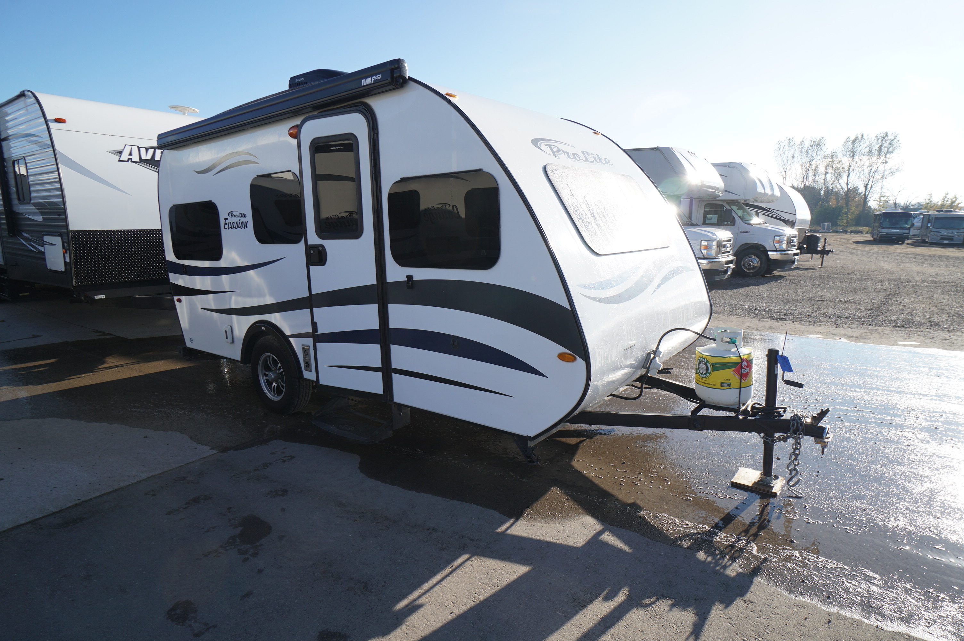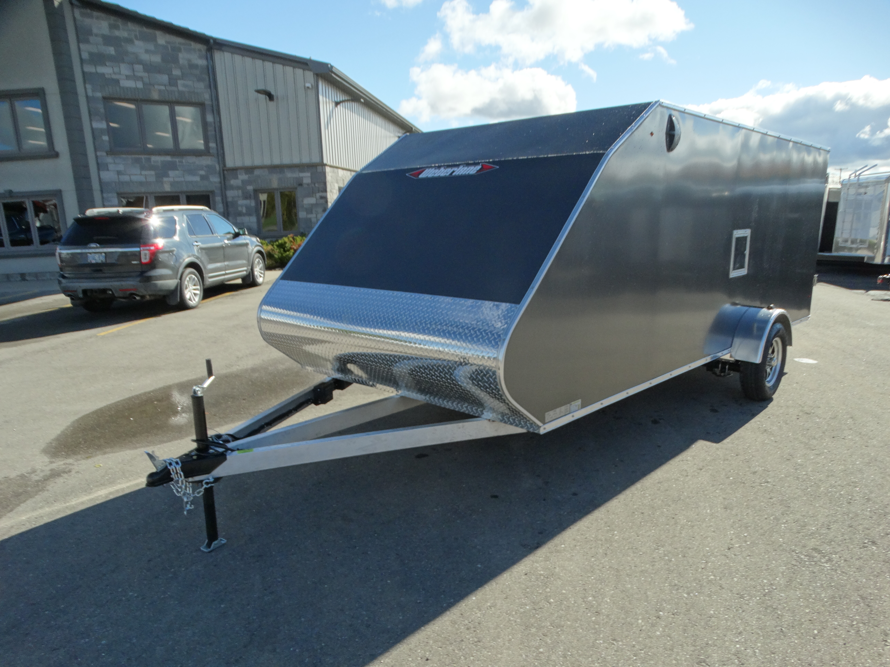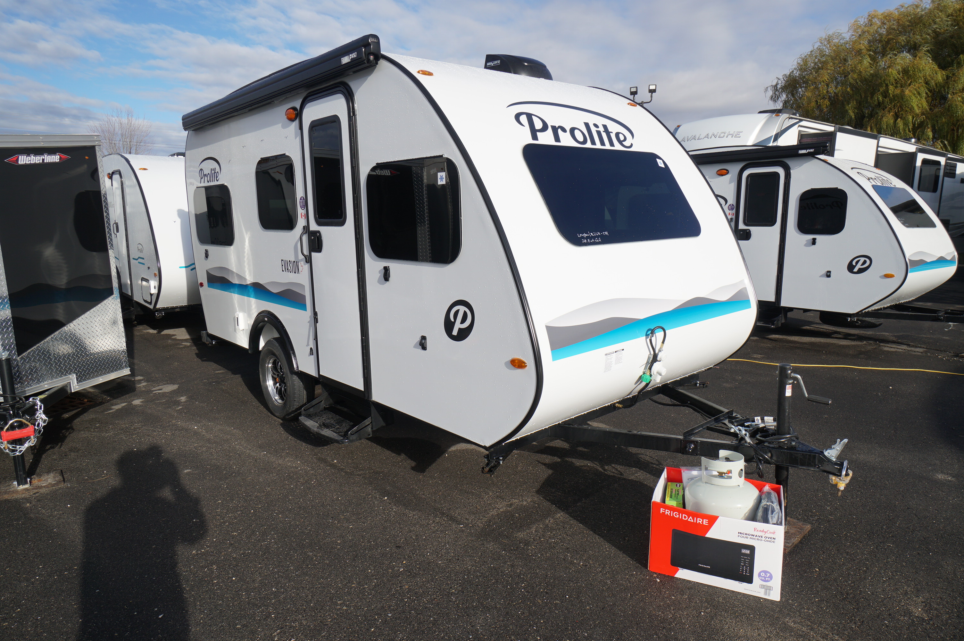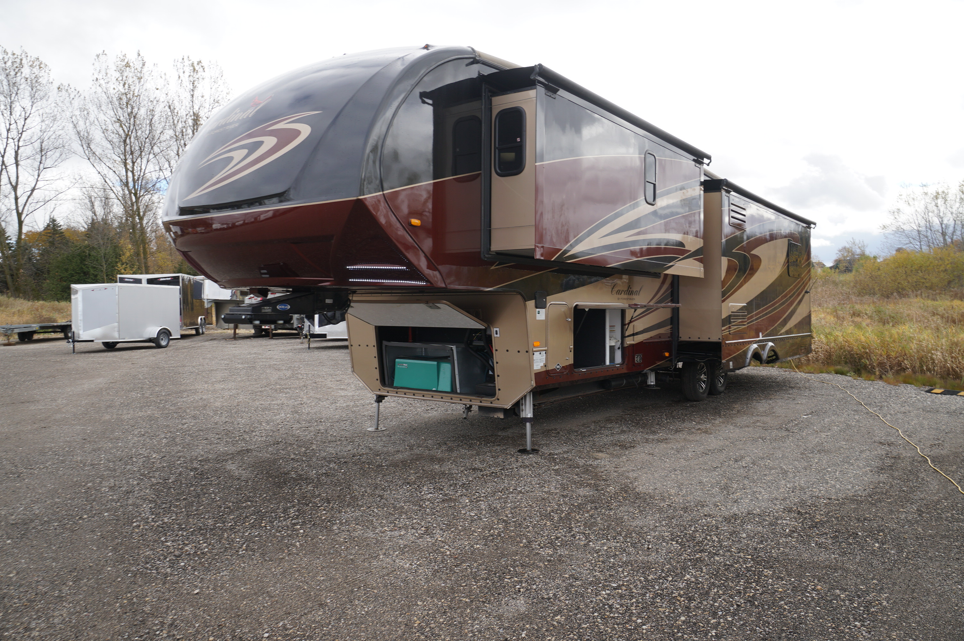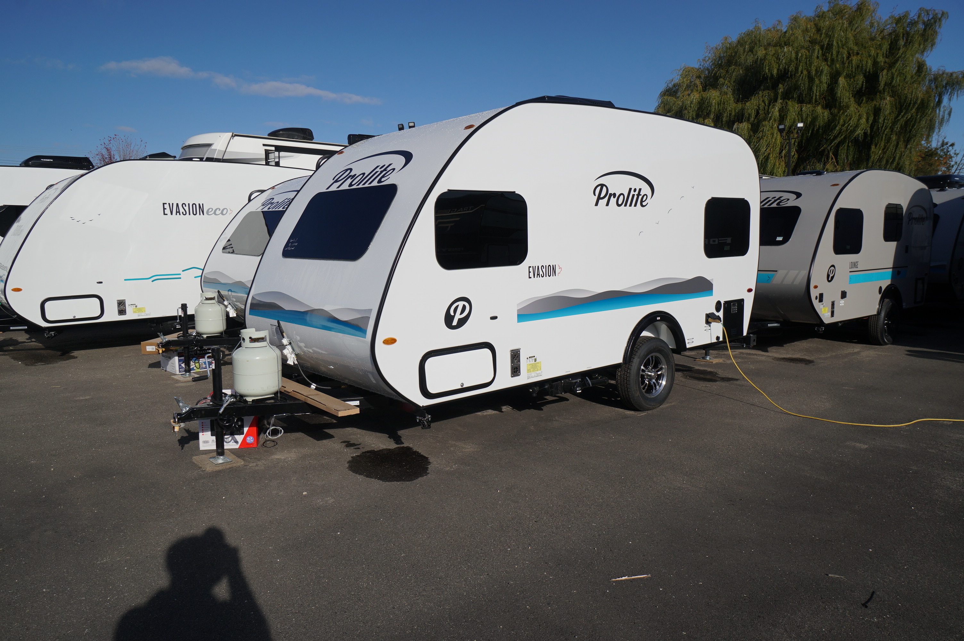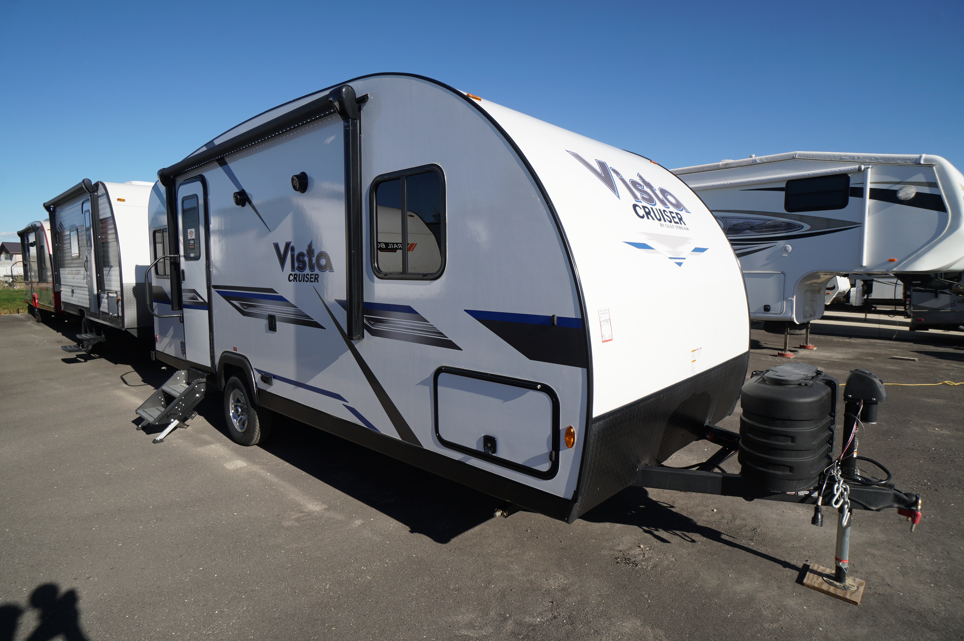2026 Gulf Stream BT Cruiser 5245 - 5245

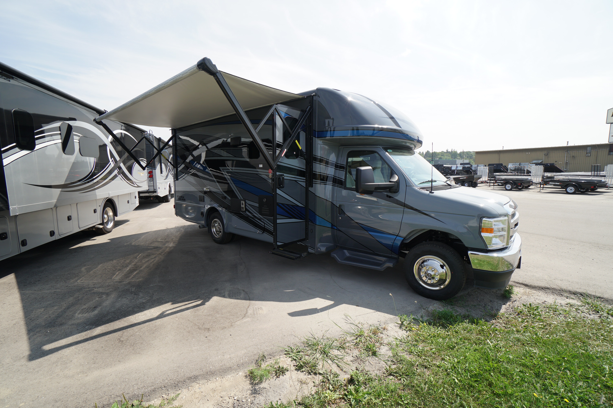
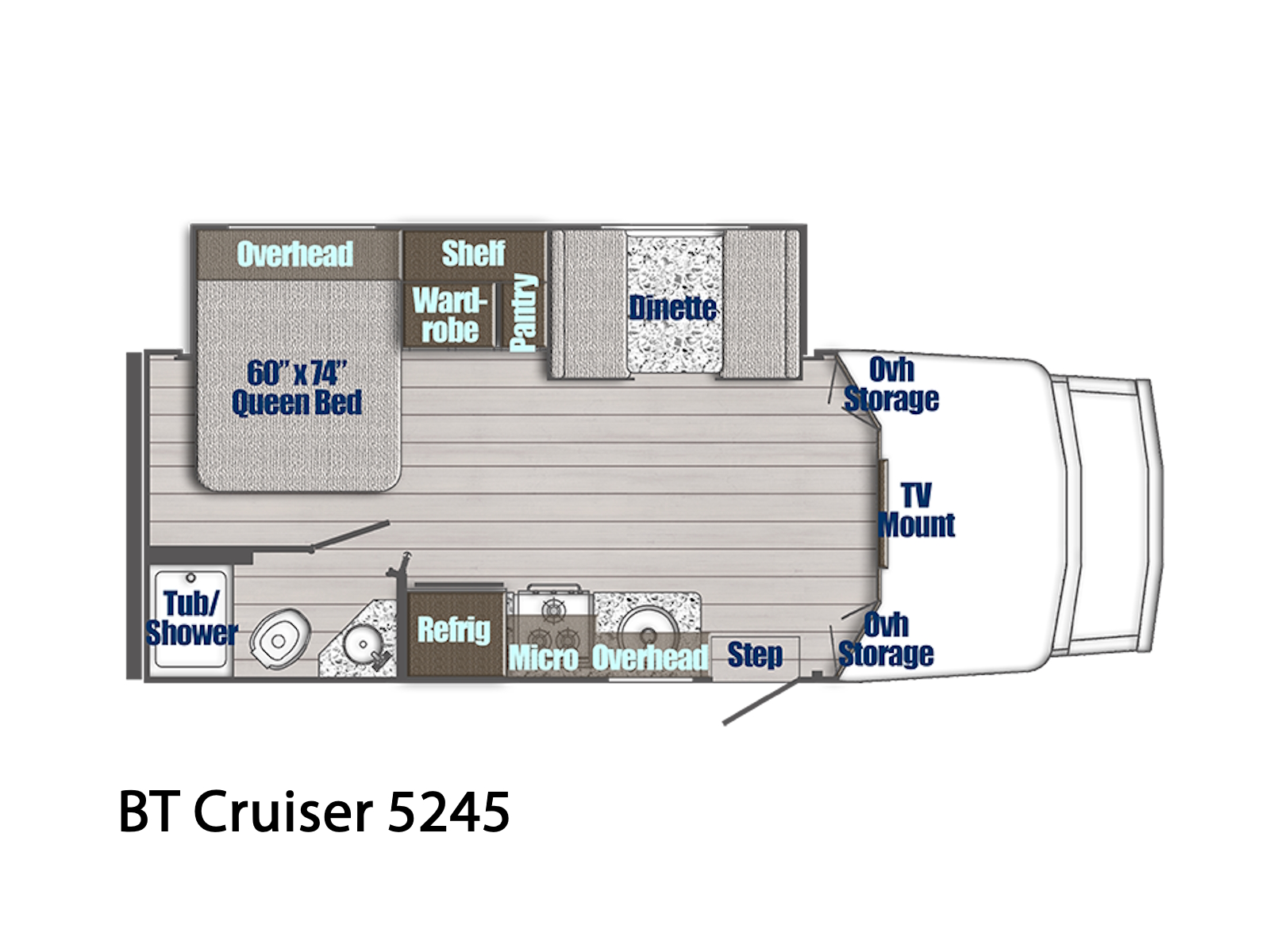
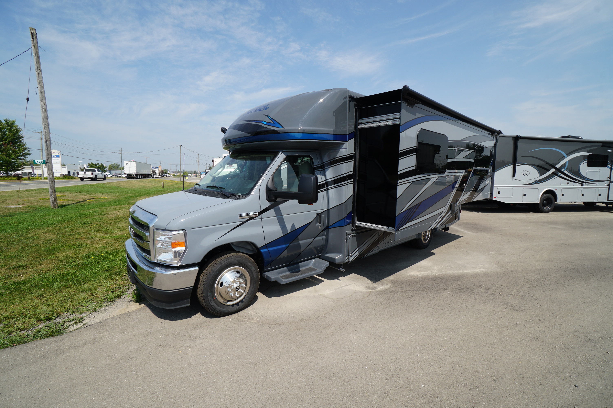
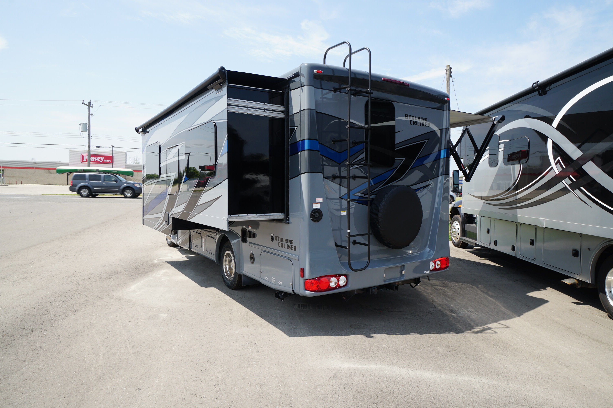
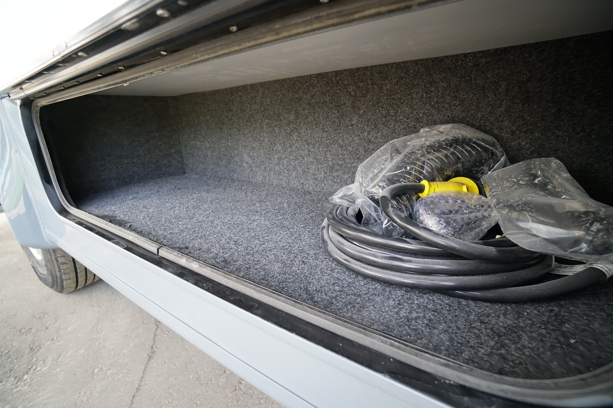
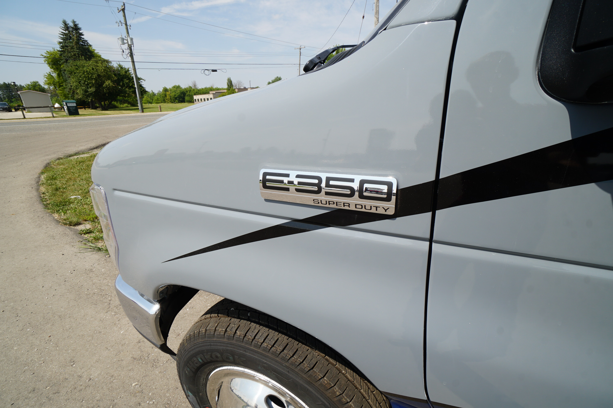
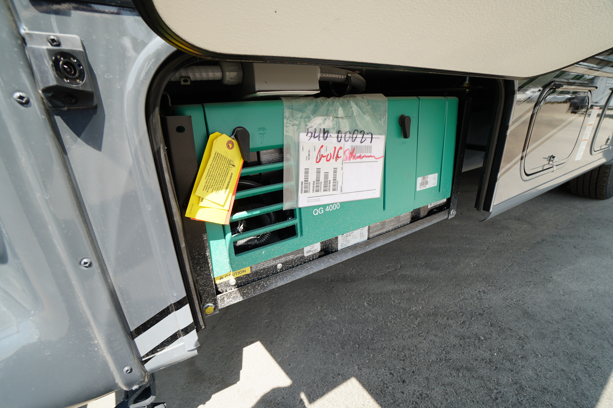
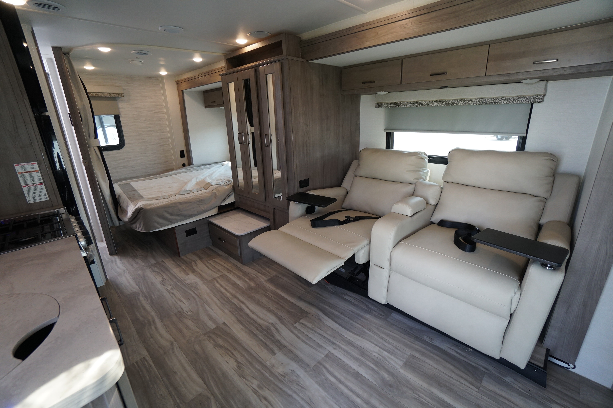
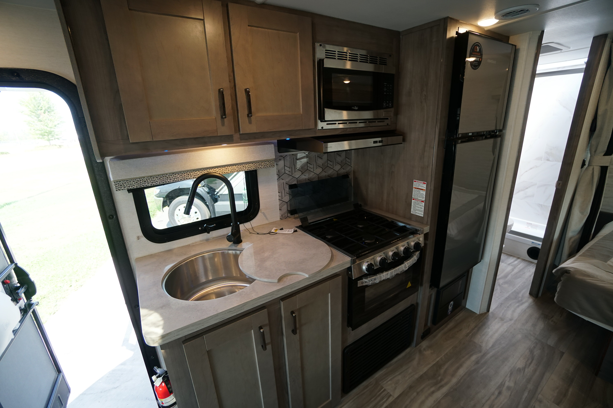
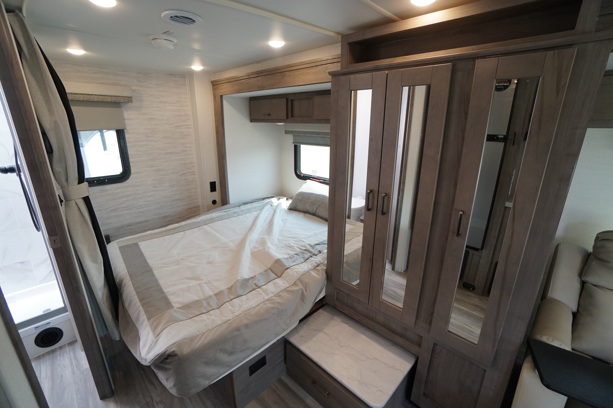
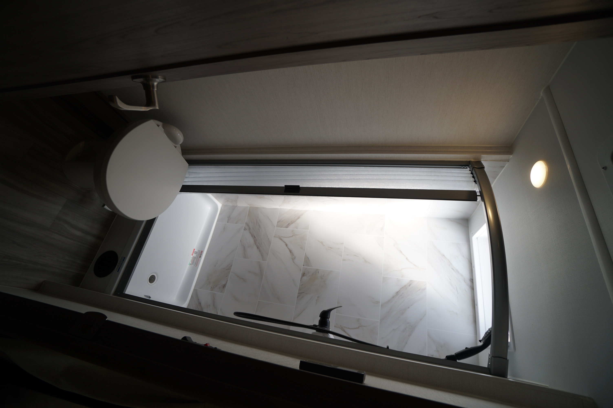
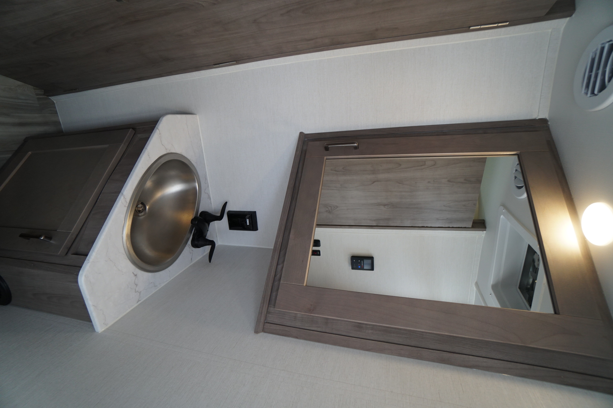
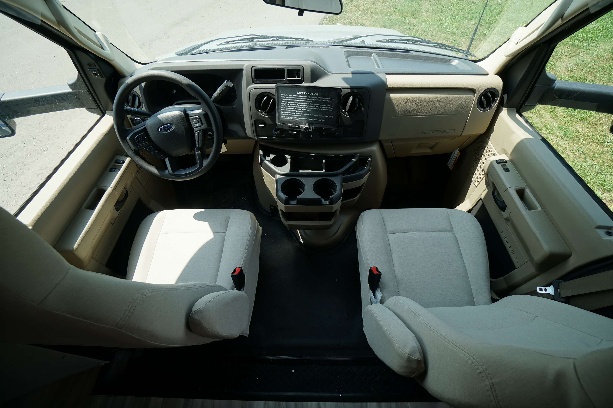
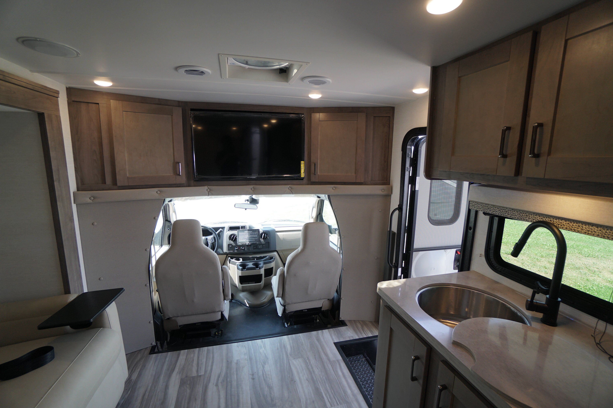
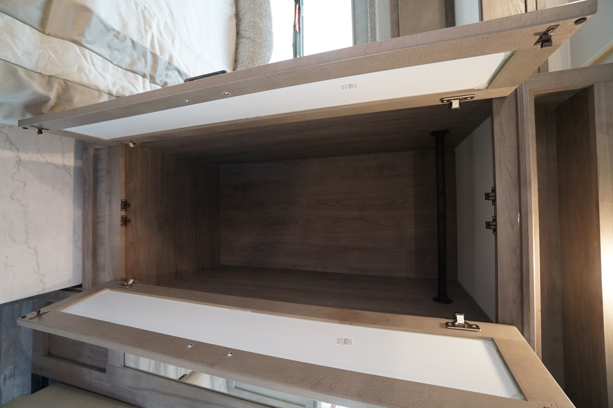
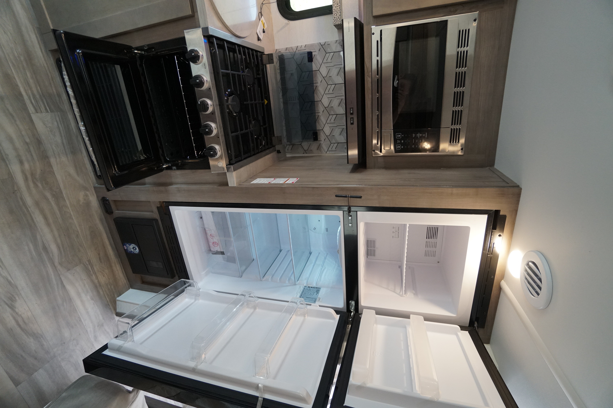
Get in Touch
Dealer Notes
Sweet 2026 Full Body Paint Gulfstream BT Cruiser 5245. A beautiful couples cruiser, this motorhome features a lowered chassis, great aerodynamics, a full length slideout and amazing fiberglass gel coat full body paint in classy greys and blues. With the theatre seating upgrade, this cruiser is a comfort whether driving or camping. Rear walk around 60x74 queen bed, folds to bring in the slide. Wardrobe and theatre seating in place of the dinette. 3 piece washroom is accessible while the slide is in. Come take a BT Cruiser for a test drive today! A full walk through video showing this unit is available at: https://www.youtube.com/watch?v=gax8Gov-yws
Financing is available and trade ins are accepted.
Features may include:
- 4.0 kW Generator - Enclosed
- Power Awning w/LED Lights and Speakers
- 13,500 BTU Roof Air Conditioner
- AM/FM Stereo w/Clock
- Stainless or Black Appliance Group
- High Gloss Harbor Grey Fiberglass Exterior Walls w/Azdel Synthetic Substrate
- Upgraded LED Lighting inside & out
- Exterior Acrylic Grab Handle
- Glass Range Cover (N/A 5210/5220)
- Friction Hinge Entry Door w/Window and Shade
- Upgraded Designer Graphics
- Night-Only Roll-Up Shades
- Insulated A/C H-Duct System in Roof
- Ceiling Light Switch in Monitor Panel
- Vinyl Flooring throughout
- Fiberglass Running Boards
- Electric Step
- IRD Dual Battery Charging System
- Emergency Start Switch (N/A 5220)
- Deluxe Comfort Mattress
- Stainless Steel Wheel Liners
- Outside Shower
- Black Tank Flush
- 7500 lb. Hitch w/7-Way Connector & Brake Controller
- Rear-Mount Ladder
- Spare Tire & Carrier
- Blue Tooth-Ready Multimedia Stereow/Apple Carplay & Android Auto AM/FM(N/A 5220)
- Second House Battery (N/A 5210/5220)
- Soft-Touch Driver & Passenger Seats
Info
Industry
RV
Make
Gulf Stream
Model
BT Cruiser 5245
Trim
Base
Year
2026
Price
172500
Stock Number
5245
Category
Motorhome
Subcategory
Class B+
Condition
New
Location
Listowel, ON
Fuel Type
Gas
Sleeps
4
Slides
1
Length
24'10''
Floorplan
Rear Bath
Exterior Width
96''
Exterior Height
10'6''
Interior Height
77''
Fresh Water
37 gal
Grey Water
38 gal
Black Water
38 gal
Specifications
Length
24 ft 10 in
Width (Ext)
96 in
Height (Ext)
10 ft 6 in
Interior
Height: 77 in
Weight (Dry)
12,500 lbs
Max Load
2,537 lbs
Weight
Unloaded: 9,963 lbs
Fresh Water
37 gal
Grey Water
38 gal
Black Water
38 gal
Furnace
25,000 BTU
Water Heater
Tankless
Propane (LP) Tanks
42 lbs
